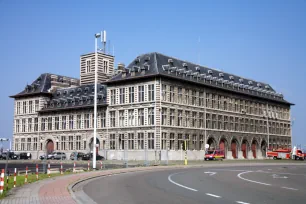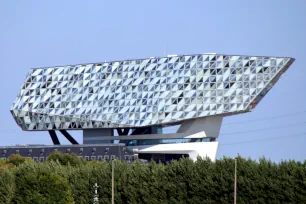What was once a fire station has been transformed into one of Antwerp’s most spectacular landmarks: the Port House. Built between 2012-2016 after a trademark Zaha Hadid design, it now houses the headquarters of the city’s Port Authority.
A Fire Station…
A monumental fire station
At the start of the 20th century, the need arose for a large fire station in the ever expanding port area. In 1912 the city approved a design submitted by Alexis Van Mechelen, its chief building officer. His design of a rectangular building around an open courtyard harked back to the famed ‘Hanzehuis’, a magnificent warehouse built in the 16th century during Antwerp’s Golden Age that is now the site of the MAS museum. Its design, while not as grand as its role model, even included a tower for hanging fire hoses to dry.
Construction

The First World War delayed the construction of the building, and it wasn’t until October 1922 before the building would be completed under the direction of Van Mechelen’s successor, Emiel Van Averbeke. It consisted of four almost identical wings, each three stories high, that enclosed a spacious courtyard. Countless dormers and chimneys adorned the roof. Large arched doors gave entrance to the fire station on all four sides. On the east side there were six large doors wide enough for the fire trucks to pass through. The planned tower was unfortunately never realized; only a small stump was built.
End of an era
In April 2000 the fire station was declared a protected monument. By that time it had become clear that the station had become outdated for its initial function as a modern fire station, and in 2009 the fire department moved into a brand-new building located northward in the port area.
… Becomes a Landmark
New headquarters


Around the same time, in 2007, the Port Authorities had decided to group all their technical and administrative staff into one single building. Its headquarters, the Port House at the Eilandje neighborhood that was built in the 1990s, had become too small for this purpose. They decided to build their new headquarters on the site of the old fire station, which forms a natural border between the northern part of the city and the vast expanses of the Antwerp port.
Architects were invited to submit proposals for the new headquarters of the Port Authorities. Their wish was to have a world-class landmark that would reflect the global ambitions of the port. The main requirements were that the protected fire station had to be integrated into the design and that the building would be able to house its staff of approximately 500 people.
Planning
In 2008 five candidates were shortlisted, all of which submitted proposals that put a new building on top of the old one. In January 2009 a bold design by the Iraqi-British architect Zaha Hadid was selected. It called for a long glass volume in the shape of a ship, over 100 meters in length, that hovers above the former fire station.
The stern of this ‘ship’ points towards the port, and the bow towards the city. What is most remarkable about this design is that its footprint goes well beyond that of the existing building, and that the original building was not affected by this new structure.
The bridge
This was possible thanks to the construction of a concrete frame that supports the new superstructure. This frame rests on two massive pillars: the first, slanted one, is anchored in the new square in front of the building and the other in the middle of the former courtyard. The two pillars are connected by a concrete bridge that sits between the glass superstructure and the old building. This bridge contains a large viewing deck which offers a 360 degree view over the surrounding area. The tower stump at the south end of the fire station was extended with a glass shaft and houses an elevator that gives access to the new superstructure.
Zaha Hadid square

The building is accessed through an arched door from a new square that has been named Zaha Hadid Square in honor of the architect who died mere months before the inauguration of the new Port House on September 22, 2016. The entrance leads to the former courtyard, which has been converted into a spacious atrium covered with a glass roof. The atrium is used as a reception area.
The glass facade
The facade is made of glass panes that are rotated slightly so that reflecting sunlight makes it seemingly sparkle like a diamond. Others compare this effect with rippling water. The glass panes are triangular in shape which made it possible to use flat panes while seemingly having rounded corners at the ‘stern’ side of the glass superstructure.
Location
The Port House is located north of the city center, in the old part of the port. The terminus ‘Havenhuis’ of tram line #24 stops right in front of the building.
- Next: Groenplaats
- More Sights & Attractions in Antwerp

