The Gothic church of Santa Maria Novella is known for its magnificent interior, decorated with numerous frescoes and sculptures. The adjoining monastery is home to yet more medieval artwork.
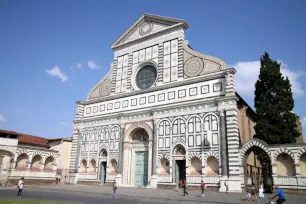
The church is situated on the western edge of the old town, in a neighborhood that had been ravaged in the sixth century by invading Ostrogoths. Whe the area was redeveloped in the following century it was given the name ‘novellae’ (‘new’), hence the name of the church.
History
A small chapel was built here in the ninth century. It was replaced with a church in the late tenth century, which was consecrated in 1094. In 1221 the church was handed over to the Dominicans. Their community soon grew too large for the small church, and construction of a new, larger church started in 1279. The new church, designed by two Dominican friars, was completed in 1357 and consecrated decades later, in 1420, by Pope Martin V. The front facade was still incomplete at the time. It was finally finished in 1458-1470 in a Florentine-Renaissance style.
The Church
Facade
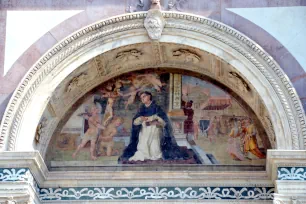
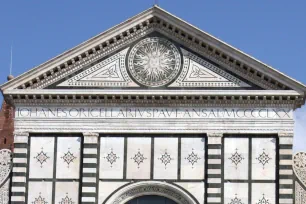
The main facade of the Santa Maria Novella features a pattern of alternating green and white marble, typical for Florentine churches.
The lower part of the facade was decorated in 1350 and holds six avelli, arcaded funerary niches. They are decorated with emblems and coats-of-arms of the families buried here. Right above the leftmost and rightmost niches are astronomical instruments that were built in 1572 to correct the Julian calendar.
The three lunettes above the doors were painted in 1616 by Ulisse Cocchi. The central one shows Thomas Aquinas and the others depict scenes from the bible. Just below the lower cornice is a frieze with a pattern of a billowing sail, the symbol of the Rucellai family. They provided the funds to decorate the upper part of the facade.
This section, the part above the lower cornice, was designed by Leon Battista Alberti, who created a Renaissance-style design that nicely complements the Gothic style of the lower facade. The beautiful volutes conceal the roofs of the side aisles. The sun motif on the tympanum is a symbol of Thomas Aquinas, a Dominican saint.
Bell Tower
Interior
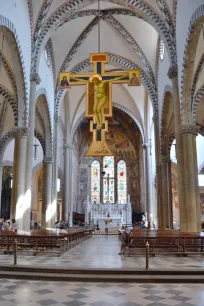
The church has a Latin cross floor plan with a main nave and two side aisles. The pillars that divide the aisles from the nave support pointed arches accented with a black and white pattern.
The attention of visitors is drawn to a large crucifix that is suspended from the ceiling. The crucifix was created by Giotto, probably in the early fourteenth century. It was made for the main altar, where it was originally placed.
The marble pulpit on the second pillar on the left was designed in 1443 by Filippo Brunelleschi but he delegated the actual construction to Giovanni di Pietro del Ticcia and his adopted son and student Andrea Cavalcanti. The latter designed the reliefs with biblical scenes that adorn the pulpit.
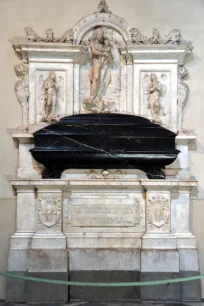
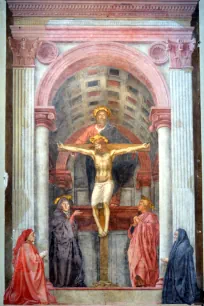
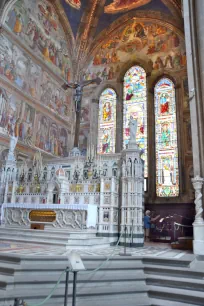
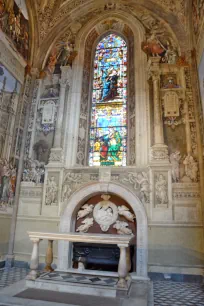
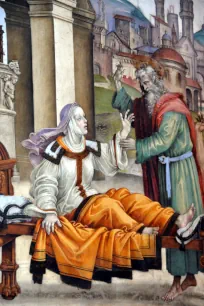
Placed against the walls of the church are a number of tombs. On the right wall is the colorful tomb of Joseph II (†1439), the patriarch of Constantinople who died in Florence during the Council of Florence. The tomb is decorated with a fresco portrait of the patriarch. Above his tomb is the tomb of the Dominican bishop Aldobrandino Cavalcanti (†1279). The most monumental tomb in the church is that of Antonio Strozzi, of the mighty bankers family. The tomb was created by a trio of artists. Strozzi rests in a black marble sarcophagus in front of a wall decorated with statues of Mary and angels.
The church is best known for its many frescoes. One of the most famous is the fresco on the north wall of the Holy Trinity, executed in 1428 by Masaccio. It is acclaimed as one of the first examples of correct perspective and anatomy from the Renaissance period.
Most of the frescoes can be found in the chapels of the Santa Maria Novella. The chapel in the apse is the Capella Maggiore (main chapel), also known as the Tornabuoni Chapel. This chapel is basically the church’s chancel. It is home to an elaborately decorated marble altar that was created as recent as in the nineteenth century. The wooden crucifix, from the sixteenth century, is a work of Giambologna. The choir stalls date from the fifteenth century, just as the three stained glass windows in the back wall which were created in 1491 after a design by Domenico Ghirlandaio. The same artist, who at the time was assisted by a fourteen-year-old Michelangelo Buonarroti, also created the magnificent frescoes on the walls. These frescoes, which date from 1485-1490, depict scenes from the life of Mary, to whom the church is dedicated, and from the life of St. John the Baptist, the patron saint of Florence. Ceiling paintings show the four evangelists.
To the right of the main chapel is the Strozzi-chapel, which was painted with frescoes by Filippino Lippi at the behest of Filippo Strozzi, the most famous member of the powerful Strozzi family. The frescoes show scenes from the life of St. Philip and St. John the Evangelist.
Another chapel built for the Strozzi family is the Cappella Strozzi di Mantova (Strozzi of Mantua Chapel). The name refers to the city of Mantua, where members of the Strozzi family lived after they were exiled from Florence. The chapel is decorated with frescoes by Nardo di Cione, who between 1351 and 1357 painted impressions of hell, purgatory and paradise. The frescoes were inspired by Dante’s poem “The Divine Comedy”. Dante himself is depicted on the Paradise-fresco, together with members of the Strozzi family. Nardo di Cione also created the stained glass window with portraits of Mary and Thomas Aquinas.
The Gondi Chapel features a wooden crucifix created by Brunelleschi. He carved the statue after Donatello had asked him what he thought of the crucifix Donatello had made for Santa Croce. Brunelleschi told him his Christ looked like a buffoon. Donatello, insulted, told him to try to carve a crucifix himself. Brunelleschi obliged and created his own crucifix just to show Donatello how to do it properly. The chapel was originally decorated with frescoes but in 1503 these were removed and the chapel is now decorated with black and white marble panels.
To the left of the Gondi Chapel is the Gaddi Chapel, dedicated to St. Jerome and home to two tombs with a design attributed to Michelangelo. They hold the remains of cardinals Niccolò Gaddi (†1552) and Taddeo Gaddi (†1561). Above the tombs are marble bas-reliefs. The chapel also features a magnificent marble floor and frescoed ceiling. The ceiling frescoes, by Alessandro Allori, depict scenes from the life of St. Jerome.
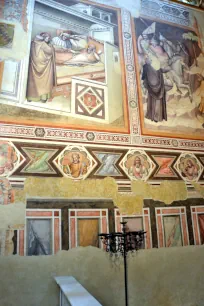
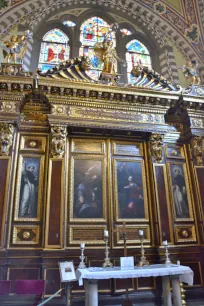
There are several other interesting chapels in the Santa Maria Novella. The Chapel of the Madonna of Purity was created by covering a section of the cemetery after a purported miracle occurred here.
The Rucellai chapel, at the end of the right transept, is dedicated to St. Catherine of Alexandria. It features a fourteenth-century statue of Madonna and Child by Nino Pisano.
The nearby Bardi Chapel has frescoes by Duccio di Boninsegna and an altarpiece of the Madonna of the Rosary created in 1570 by Giorgio Vasari.
Another magnificent room in the Santa Maria Novella is the sacristy. It was originally built in 1380 as a chapel and is magnificently paneled in walnut and ebony with gilded trim. On three sides are ornate cabinets; the doors on the central cabinet were painted by Camillo Perini with figures of saints.
Opposite is a fifteenth-century crucifix by Maso di Bartolomeo, flanked by two roundels created by Jacopo Vignali that show Sts. Francis and Dominic on the left and Sts. Bonaventure and Thomas on the right. Below the roundels are wash-basins, one in glazed terracotta and the other in marble.
Churchyard
To the right of the church of Santa Maria Novella is a walled-in cemetery, the last resting place of numerous wealthy Florentines. In the walls around the cemetery are eighty avelli (funeral niches), similar to those in the church’s front facade, where members of noble Florentine families are buried. Coats-of-arms on the niches represent the families.
The Cloisters
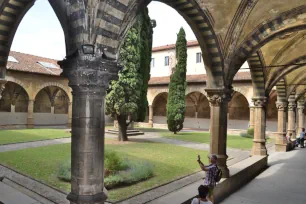
To the left of the church is the monastery of Santa Maria Novella with two cloisters, one of which is accessible to visitors.
Green Cloister
Right behind the entrance lies the Chiostro Verde (Green cloister). The cloister was built in 1330-1350 and its walls were decorated in the fifteenth century by Paolo Uccello with frescoes that show scenes from the Old Testament. The name of the cloister refers to the green hue of the frescoes that were unfortunately all damaged during the flood of 1966. Ironically one of the most damaged works is ‘The Flood’, from around 1445.
Spanish Chapel
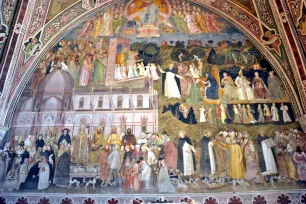
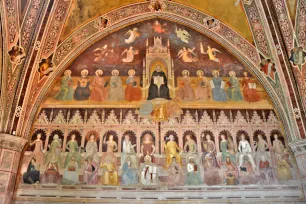
To the north the Green Cloister is bordered by the Cappellone degli Spagnoli (Spanish Chapel). This magnificently decorated building was originally constructed in 1345-1355 as a chapter house. Its name dates from around 1566, when Eleonor of Toledo, the Spanish wife of Cosimo I de’ Medici, started using the building as a chapel for herself and her Spanish court.
The chapel was built by Fra Jacopo Talenti for Mico Guidalotti, a tax collector. Guidalotti bequeathed a large sum for the decoration of the walls, which he wanted covered in frescoes. In 1365, ten years after Guidalotti’s death, his will was finally granted and Andrea di Bonaiuto, a local painter, was appointed with the task. He created a fresco cycle with religious themes related to the church doctrines, Christ and St. Thomas Aquinas. One of the frescoes, “Church militant and church triumphant”, shows a completed Cathedral of Florence, even though at the time of painting the cathedral’s dome was still under construction.
Great Cloister
Another cloister, the Great Cloister, borders the Spanish Chapel to the north. The cloister was built between 1340 and 1360. The walls of the ambulatory are covered with frescoes that show scenes in the lives of various Dominican saints. Unfortunately this cloister is not accessible to the public.

