One of London’s most modern looking buildings, City Hall houses the Greater London Authority (GLA) including the mayor of London and the London Assembly. The GLA is responsible for the administration of Greater London.
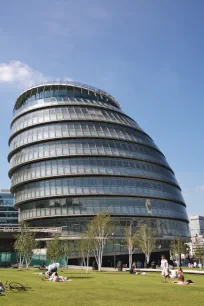
A Startling New Design
Completed in July 2002 and situated on the south bank of the Thames River near the Tower Bridge, City Hall was designed by the firm of the well-known British architect Norman Foster, who also designed the Gherkin and the Millennium Bridge in London. He was also responsible for the renovation of Berlin’s famed Reichstag.
The subject of some controversy among those who dislike modern architecture, the bulbous-shaped building has been compared to a misshapen egg, a motorcycle helmet, and an onion. Designers say they chose this particular shape for the glass and steel structure because it reduces surface area and makes the building more energy efficient.
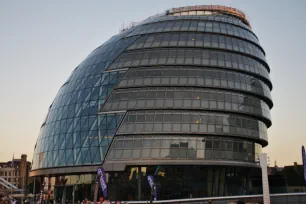
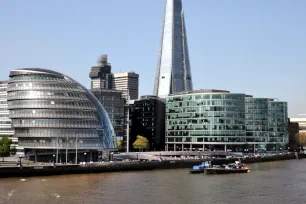
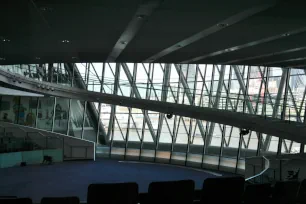
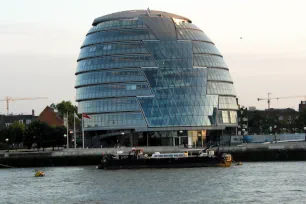
The forty-five-meter-tall building is part of a complex known as More London, which includes shops, offices, and a sunken amphitheater (The Scoop) that is the site of many summer open-air concerts and other arts performances.
Interior
Enter City Hall in London and the first thing you’ll notice is the long helical walkway, which measures about five hundred meters (1,640 feet) and ascends from the bottom all the way to the top of the building, which stands ten stories tall.
The walkway provides excellent views of the interior and the river, and at the top of the ramp is a spacious room known as “London’s Living Room”, a reception hall on the ninth floor with room for up to 250 guests. The Living Room gives access to a balcony with unobstructed views over the Tower Bridge and the City of London. Initially the room was open to the public, but unfortunately the mayor of London gradually restricted access to the point that it is no longer publicly accessible.
The building includes an assembly chamber with amphitheater-style seating for an audience of 250 people. There’s a total of about 17,000 square meter (185,000 square feet) of floor space inside the egg-shaped building and the office space inside is flexible – able to be subdivided, when necessary, with solid or transparent partitions.
Green
Windows can be opened for natural ventilation and the building leans back towards the south to avoid the most intense direct daytime sunlight. Cold groundwater air conditions the building, and there are no “chillers” (air conditioners) inside. In addition, solar panels were installed on the roof to reduce electrical consumption, making City Hall one of London’s “greenest” buildings.
- Next: Admiralty Arch
- More Sights & Attractions in London

