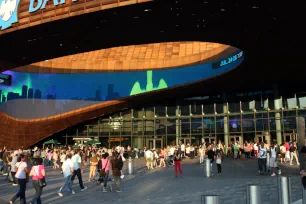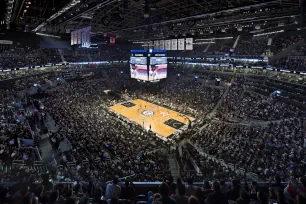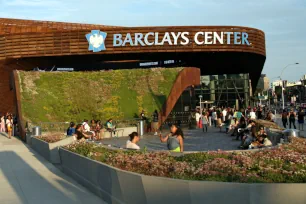Barclays Center is a spectacular, modern multipurpose venue in central Brooklyn that was built in 2012 as part of a twenty-two acre (nine hectare) large redevelopment project of an abandoned rail yard.
History
The venue, the centerpiece of the Atlantic Yards project, was a long time in the making, but it was well worth the wait.

Atlantic Yards
In December 2003 the developer Forest City Ratner launched Atlantic Yards, a mega-development project that would transform the Vanderbilt railroad yard in the heart of Brooklyn into a complex with sixteen residential towers and an indoor arena. Bruce Ratner, the chairman of the company, asked famed architect Frank Gehry to design a masterplan for the complex. Gehry came up with an extravagant design with colorful, futuristic looking towers crowding around an arena of curling steel.
Atlantic Yards Arena


The project stalled at the end of 2008 as a result of the economic recession, and the following year Gehry’s design was scrapped as it was deemed too expensive. The project was trimmed down and the construction of the new arena, then named ‘Atlantic Yards Arena’ became the primary focus. There was already an anchor tenant for the stadium, the New Jersey Nets, a basketball team that would be relocated to Brooklyn. At the end of 2009, Ratner, who himself was owner of the team, sold a majority stake in the Nets to Russian billionaire Mikhail Prokhorov, who also pledged to invest in the arena itself, thus securing its future.
Having dismissed Gehry, Ratner turned to Ellerbe Becket for a new design. The first renderings showed a rather uninspiring exterior that made the arena look like a hangar. New York critics, not used to mid-western mediocrity, panned the arena’s design, so Ratner turned to the Manhattan-based SHoP Architects to enliven the arena’s exterior, something they achieved with distinction.
Construction
Construction finally started in 2010 and the arena, which by now had been renamed Barclays Center after the financial firm that secured the naming rights for the venue, opened in September 2012. The remaining part of the Atlantic Yards projects with mostly residential towers will be completed in phases. Construction of the first tower, dubbed B2, started in December 2012. The thirty-two-story tower’s claim to fame is that it is the world’s largest prefabricated tower.
The Arena
The architectural firms of Ellerbe Becket and SHoP Architects created a modern multipurpose arena with a seating capacity of up to 18,000 spectators.
Design


Despite the long struggle that preceded the construction of the arena, it does not disappoint. The exterior is spectacular, and it looks like a UFO just landed in the middle of Brooklyn.
SHoP Architects wrapped the structure in rust-colored bands that were created from 12,000 unique panels of weathered steel. The steel exterior is a nice departure from the glass facades that contemporary architects all too often resort to. Between the bands are openings with windows that provide views inside the building.
The highlight of the iconic building is its spectacular cantilevered canopy that floats nine meters (30 ft) above the ground. The canopy is carved open in the middle, creating a large oculus. The inside of the oculus is one gigantic electronic billboard with constantly changing displays that brighten up the plaza in front of the entrance with messages, quite a spectacle in itself.
The stadium’s interior is not as eye-catching as its exterior, but it is functional, with an efficient crowd circulation and a main hall with a steep seating area that almost hugs the herringbone-patterned court. The stadium is mostly underground, and you can immediately see the seating bowl from the entrance, which creates a dramatic effect.
Events
Barclays Center isn’t just used as a sports stadium; it is also a premier concert venue. In fact, in 2013, the first full year of operation, Barclays Center was the top-grossing U.S. venue for concerts and family shows. The stadium has played host to a variety of artists including Coldplay, Barbra Streisand, Justin Bieber, The Rolling Stones and Andrea Bocelli.
The Plaza

The Barclays Center sits at the intersection of two wide avenues, Atlantic Avenue and Flatbush Avenue. At the tip of the intersection in front of the arena is a triangular plaza, eight acres (3.2 ha.) large. In the original plans for Atlantic Yards, this triangular plot was set aside for a tall apartment tower, but this idea was scrapped in 2009.
Fortunately, because the paved plaza is a nice addition that creates a dramatic entrance to the arena thanks to the open space that offers a full view of the arena and its flashy canopy. There are also benches and large planters. A nice touch is the planted ski-ramp roof that covers the entrance to the subway station below. No less than eight subway lines stop here, making the venue easy to reach from almost all areas of New York.

