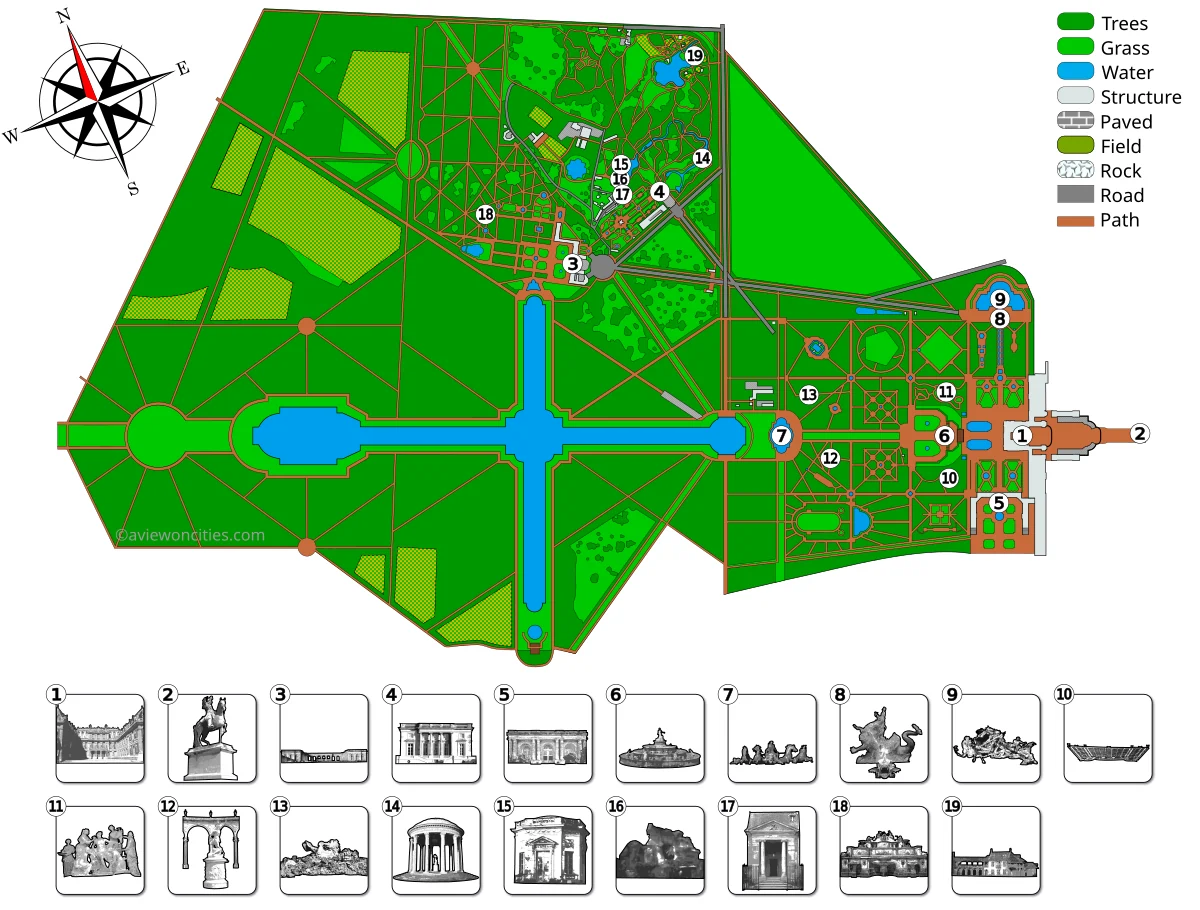The magnificent Palace of Versailles is a testimony to the Sun King’s extravaganza. The palace and its magnificent formal garden were the envy of royals across the continent and they became the quintessential model for palaces in Europe.
Brief History
The town


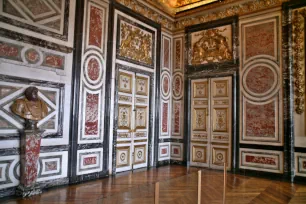
The town of Versailles sits about twenty kilometers outside of Paris. The first mention of the town and estate date back to 1038, when the name appeared in a charter of the Abbey of Saint-Père de Chartres. By the end of the eleventh century, Versailles was a country village enveloping a castle and the church of Saint-Julien, remaining prosperous until well into the thirteenth century. After the Hundred Years’ War (1337–1453), however, only a handful of people lived there.
Royal Presence
In the sixteenth century, the Gondi family became the rulers of Versailles and the town began to gain acclaim when future King Louis XIII visited and became enamored with the site. He purchased land in the area and proceeded to build a small brick and stone hunting lodge there in 1623.
The Sun King
In 1662, the new king – Louis XIV – took an earnest interest in Versailles. Louis XIV, also known as The Sun King, distrusted the Parisians and wanted to move his royal residence away from the Louvre Palace, which was at the heart of constant political turbulence.
The Sun King was largely responsible for the expansion that resulted in the building that still stands today. He hired architect Louis Le Vau along with artist Charles Le Brun to carry out the work on this Baroque masterpiece, which became the quintessential model for all palaces in Europe. Famed gardener André le Nôtre was responsible for the unequaled Versailles Garden.

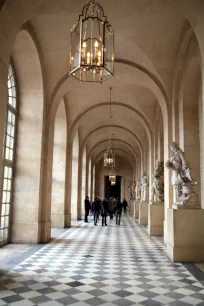
Ten years later, he became the lord of Versailles and began enlarging his lodge. Soon, he purchased more land as well as Gondi’s estate. Louis XIII died in 1643.
After Le Vau’s death, Jules Hardouin-Mansart was commissioned to triple the size of the palace. Under his watchful eye, the northern and southern wings, the Orangerie, the Grand Trianon (another palace) and the Royal Chapel were constructed. Later additions included the Opera and the Petit Trianon (a small palace), which was built between the years 1761–1764 for Louis XV and Madame de Pompadour.
After the French Revolution
The Versailles Palace ![]() survived the French Revolution, but its furniture and some artwork did not: more than 17,000 items, mostly furniture, were auctioned off and ended up in the hands of ordinary French citizens. The most valuable works of art were transferred to the Louvre Museum, and other important items went to the National Library and Conservatory of Arts and Crafts. Shortly after the revolution the palace was used for a variety of purposes, such as storage area, museum, and one room was even allocated for scientific purposes. Later, it often stood empty and was more seen as a tourist destination than a seat of power.
survived the French Revolution, but its furniture and some artwork did not: more than 17,000 items, mostly furniture, were auctioned off and ended up in the hands of ordinary French citizens. The most valuable works of art were transferred to the Louvre Museum, and other important items went to the National Library and Conservatory of Arts and Crafts. Shortly after the revolution the palace was used for a variety of purposes, such as storage area, museum, and one room was even allocated for scientific purposes. Later, it often stood empty and was more seen as a tourist destination than a seat of power.
Napoleon restored the palace back to its status as a royal residence. He restored the Petit and Grand Trianon at Versailles, but not the main palace due to the extraordinary cost. He did plan to spend every summer there, but his reign came to an end before he found the time. And even after the Restoration of the Bourbons, it stood mostly empty except for brief periods during the reigns of King Louis-Philippe – who turned it into a museum of the History of France – and Emperor Napoleon III – who used it to host foreign dignitaries such as Queen Victoria.
Several significant events took place in the palace. After the fall of Napoleon III and the surrender of the French forces to Prussia, the Treaty of Versailles was signed here. To compensate for this humiliation, the French made sure to designate Versailles as the site to sign the peace treaty that ended the First World War.
Today, the Versailles Palace is best known as a tourist destination. Each year, more than seven million visitors come to admire what is undoubtedly the world’s most spectacular palace.

The palace
The Palace of Versailles ![]() was built over a span of almost a century. It has a U-shaped floorplan with two large wings that stretch north and south of a spacious central courtyard.
was built over a span of almost a century. It has a U-shaped floorplan with two large wings that stretch north and south of a spacious central courtyard.
The design was mainly the work of three architects: Louis Le Vau, a Baroque architect who helped define the French Classical style, Jules Hardouin-Mansart, a Baroque architect who perfected that same style, and later Ange-Jacques Gabriel, who used the Neoclassical style.
The palace is massive, covering an area of over 60,000 square meters (almost 700,000 square feet). Its facade is 402 meters wide (1,319 feet) and contains 2,300 rooms.
The middle section, built around Louis XIII’s original stone lodge, contains the sumptuous royal apartments, designed by Le Vau. The Hall of Mirrors, the most famous room in the Versailles Palace ![]() is also in the middle section, on the western side facing the garden. The southern wing is home to the Hall of Battles, while the northern wing features the Royal Opera and the Royal Chapel.
is also in the middle section, on the western side facing the garden. The southern wing is home to the Hall of Battles, while the northern wing features the Royal Opera and the Royal Chapel.
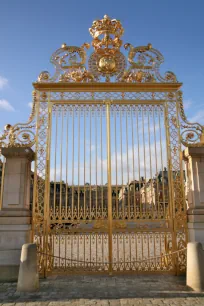

Courtyards
The palace is built around two courtyards. The most western, inner courtyard, is the Marble Court, which flanks the royal apartments. The court got its name from its marble floor.
In front of the Marble Court is the larger Royal Court, which is enclosed by an eastern wall. The court is entered through the Royal Gate, a large gilded gate that was originally built around 1680. The gate was destroyed in 1794, during the French Revolution. The magnificent gate we see today is a reconstruction from 2005-2008.
Beyond the Royal Court liesd the Honour Court, another, even larger courtyard that stretches towards the east. This courtyard is accessed through another gilded gate: the Gate of Honour. This is the main entrance gate to the Estate of Versailles, and it is still the original gate from the 17th century.
But the very first sight you see when entering the palace compound from the town of Versailles, is the bronze statue of King Louis XIV ![]() , which occupies a prominent spot on the Place d’Armes, a large square in front of the Honour Court. The statue was originally located in the Honour Court, but was relocated in 2009 to its current spot. The statue of the horse on which the king is seated was originally designed in 1816 by Pierre Cartellier for an equestrian statue of King Louis XV that was to be installed on the Place de la Concorde. When Cartellier died in 1831 only the horse was completed. Louis Petitot, nephew of Cartellier, then created a statue of Louis XIV for the horse, which was relocated to the courtyard of Versailles.
, which occupies a prominent spot on the Place d’Armes, a large square in front of the Honour Court. The statue was originally located in the Honour Court, but was relocated in 2009 to its current spot. The statue of the horse on which the king is seated was originally designed in 1816 by Pierre Cartellier for an equestrian statue of King Louis XV that was to be installed on the Place de la Concorde. When Cartellier died in 1831 only the horse was completed. Louis Petitot, nephew of Cartellier, then created a statue of Louis XIV for the horse, which was relocated to the courtyard of Versailles.
There is another sight nearby: the square is bordered to the east by the Great Stables, where you can visit the Gallery of Coaches, a collection of royal coaches originally created in 1831 by King Louis-Philippe for his Museum of the History of France. Among the highlights are the coach used for Napoleon’s wedding, the coach used for Charles X’s coronation, and the Berlin Coach, one of the few coaches from the Ancien Régime.

Hall of Mirrors
The Hall of Mirrors is the most famous room in the palace and it is considered Louis XIV’s most notable contribution to Versailles. It was designed by Jules Hardouin-Mansart and was completed in 1684. It replaced a terrace designed by Le Vau.
Hardouin-Mansart created a magnificent hall measuring 73 meters long, 10.5 meters wide, and 12.3 meters high (240 x 34 x 40ft). Marble pillars and pilasters, statues, busts, and gilded ornaments line the walls. The ceiling is decorated with a series of frescoes that took Charles Le Brun four years to complete. It depicts the early reign of Louis XIV.
The hall takes its name from the seventeen mirrored arches that reflect the light coming through the seventeen arcaded windows which look out onto Versailles’ equally-magnificent garden. Each arch contains twenty-one mirrors, for a total of 357 in all.
The Hall of Mirrors mainly functioned as a waiting and greeting room, and occasionally it was the site of important ceremonies or events. It was here, in 1919, as the First World War officially ended, where the Treaty of Versailles was signed between France and Germany. The hall is still used today by presidents to welcome official guests.

Royal Chapel
The current chapel of Versailles is the fifth chapel that was built here in the palace. It is situated at the south end of the northern wing, and was built on the order of Louis XIV. Construction began in 1689 but was interrupted by the Nine Years’ War. Construction resumed in 1699 and was completed around 1710. The chapel features a “tribune” on the same level as the royal apartments, overlooking the nave, where the king would sit when they attended mass.
The Royal Chapel is an architectural masterpiece designed in a combination of Gothic and Baroque styles. Many of its external elements resemble cathedrals of medieval times, including gargoyles, stained-glass windows, and pointed roof; but the interior, which boasts colored marble tile floors, massive marble columns, and magnificent ceiling frescoes, is more reminiscent of the Baroque era in which it was built.
Royal Opera
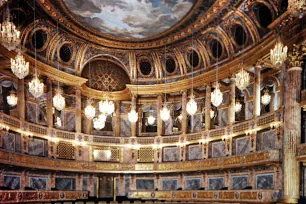
The Royal Opera was built during the reign of King Louis XV after a design by Ange-Jacques Gabriel. At the time of its completion in 1770 the opera house, which also functioned as a ballroom, was the largest concert hall in Europe.
The auditorium of the Opera is fashioned entirely from wood, making it one of the most acoustically “live” theaters in the world. It boasted a unique mechanical system that raises the floor to the level of the stage. Even though it was a court theater and not meant for a huge public audience, it seats more than 700. Gold, pink, and green dominate the decor. The oval ceiling painting, created by Louis Jean-Jacques Durameau, depicts Apollo preparing crowns for illustrious artists.
The opera house was first used for the wedding ball of future King Louis XVI and Marie Antoinette. Today, it is still used for concerts and operas.

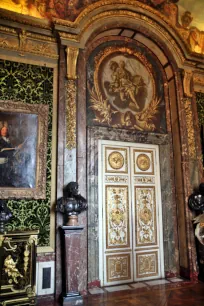
Royal Apartments
The central and oldest section of the palace is home to the royal apartments.
At the heart of the palace are the private rooms of the king and queen, including the bedrooms and working quarters of the royals. They are situated east of the Hall of Mirrors, facing the marble court (this is the westernmost courtyard). On the south side are the Queen’s apartments. The King’s Apartments are on the opposite side of the court.
On the outer side of the old part of the palace, bordering the private apartments on the north and south side, are the state apartments. The King’s state apartment, on the north side, is the most famous. They are some of the most sumptuous rooms in the palace. It consists of seven spacious rooms that were used by the king for special events, to host courtiers, or as galleries for the king’s art collection. They were lavishly decorated in an Italianate style, with marble pilasters and arches, gilded ornaments and painted ceilings.
Museum of the History of France
Another not-to-miss room is the Gallery of Great Battles, also known as the Hall of Battles. This 120-meter-long hall (394 feet) occupies almost the entire south wing, and, through more than thirty gigantic paintings, illustrates the history of fifteen centuries of French military successes, from Clovis – the first king of the Franks – to Napoleon.
The hall was created as part of the Museum of the History of France, which opened in 1837 during the reign of Louis-Philippe. Some of the paintings came from the Louvre while others were commissioned specifically for the new museum. The paintings usually depict large battles such as «The Battle of Taillebourg» by Eugène Delacroix.
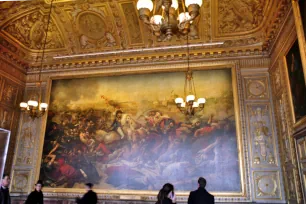
The hall also serves as a pantheon for eighty officers who were killed in combat. They are each honored with a white bust.
Louis-Philippe’s Museum of the History of France contained several other rooms that glorified the history of France. He dedicated some rooms to his own achievements, including the 1830 Room, which celebrates the July Revolution that brought him to power. The Coronation Room glorifies Napoleon Bonaparte, and the 1792 Room celebrates the French Revolution.
The Garden & Park
Versailles is more than just a massive palace. Aside from the palace the Versailles estate also includes the formal gardens, the park, and the Trianon estate, each of them well worth a visit.
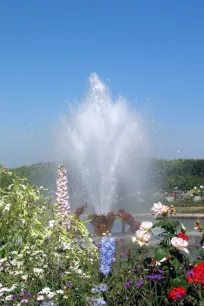
Garden
In fact, King Louis XIV considered the gardens as important as the palace and inspected the designs created by André Le Nôtre – the royal head gardener – in detail. The garden symbolized the king’s rule over nature.
With its formal arrangement consisting of symmetric layouts, axial paths and canals with grand perspectives, a geometric pattern of parterres, flower beds, bushes and trees, and long vistas interrupted only by monumental fountains, the Versailles Garden became the quintessential French formal garden that influenced palace gardens across the continent.
The Versailles Gardens were laid out on two axes: an east-west axis known as the Royal Way that reaches the horizon and a north-south axis that runs from the Neptune Fountain to the orangery.
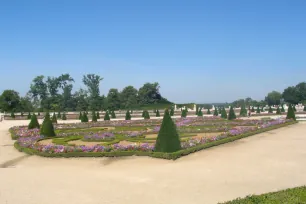
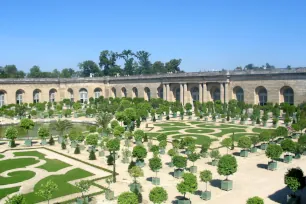
Construction of what at the time was the largest garden in Europe started in 1661 and lasted for four decades. Le Nôtre drained the swampy, sloping terrain and created a series of basins and a large canal, known as the Grand Canal. Trees were brought in from all over the country and the ground was leveled. Soil was moved around by whole regiments to create the five perfectly flat parterres that are situated near the palace and that are so characteristic of French formal gardens. The intricate designs of these parterres were overseen by Charles Le Brun, a renowned painter who was put in charge of the decorations in the Gardens of Versailles.
King Louis XIV accumulated a large number of exotic trees, which at the time were a symbol of wealth. He was particularly fond of orange trees. These trees were located in the Orangery Parterre, a parterre situated near the south wing. They had to be protected against the cold winters, so in 1663 Louis Le Vau built a structure known as the Orangerie ![]() near the parterre specifically for this purpose. In 1686 it was replaced by a larger structure after a design by Jules Hardouin-Mansart. During Louis XIV’s time it housed 3,000 orange trees which made it the largest collection of orange trees in Europe.
near the parterre specifically for this purpose. In 1686 it was replaced by a larger structure after a design by Jules Hardouin-Mansart. During Louis XIV’s time it housed 3,000 orange trees which made it the largest collection of orange trees in Europe.
Sculptures
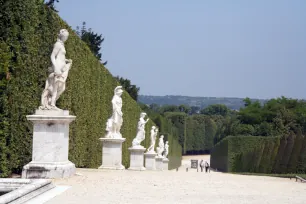
King Louis XIV, who was more interested in fine arts than politics, commissioned many of his favorite artists with the creation of sculptures to embellish the estate. Today there are 386 sculptures in Versailles, 221 of which decorate the garden and the wooded park beyond.
A large part of these sculptures line the Royal Way that leads to the Grand Canal. Others are placed around the parterres.
The theme of the sculptures often center around antiquity, allegory and mythology. Apollo, the god of music, dance, light and the sun, was a particular favorite of King Louis XIV. The king had chosen the sun as his emblem, so he often used Apollo as a metaphor of himself.
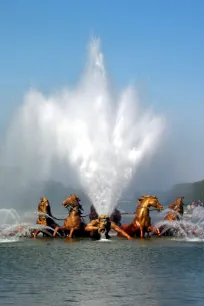
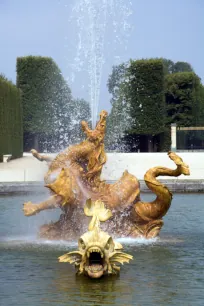
Fountains
Fountains, and the water engineering it required, were very expensive in the seventeenth century, so the fountains commissioned by King Louis XIV were not just for his enjoyment or for the entertainment of the many guests invited to the lavish parties organized by the king, but even more so as a display of his power and wealth. That’s why they are often placed at crossroads and at the end of vistas.
To provide all the fountains with water, the royal engineers created the Marly Machine, a large hydraulic system built in 1684 in nearby Yvelines that pumped water from the river Seine. A network of aqueducts, pipes, reservoirs and canals was created to transfer the water to Versailles.
There were well over fifty fountains in Versailles, some of which are truly spectacular – an amazing amount, certainly at the time.
The fountain most associated with Versailles is probably the Apollo Fountain ![]() , which sits at the beginning of the Grand Canal. The fountain was designed by Le Brun and was installed in 1671. It depicts Apollo emerging from the sea in his four-horse chariot, accompanied by Tritons.
, which sits at the beginning of the Grand Canal. The fountain was designed by Le Brun and was installed in 1671. It depicts Apollo emerging from the sea in his four-horse chariot, accompanied by Tritons.

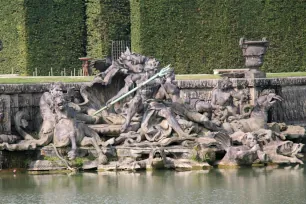
Another famous fountain is the Latona Fountain ![]() , which is the centerpiece of the Latona Parterre in front of the palace. It depicts the Greek goddess Latona (the mother of Apollo) at the top of four tiers of basins which are decorated with water-spouting frogs and mythological figures.
, which is the centerpiece of the Latona Parterre in front of the palace. It depicts the Greek goddess Latona (the mother of Apollo) at the top of four tiers of basins which are decorated with water-spouting frogs and mythological figures.
One of the most monumental fountains at Versailles is the Neptune Fountain ![]() , situated in a large basin at the north end of the garden. It was originally created in 1682 by Le Nôtre but the large sculpture groups were only added in 1740 by Ange-Jacques Gabriel. The fountain boasts 99 jets and consists of three sculpture groups depicting four sea- and river gods: Neptune and Amphitrite, Proteus, and Oceanus.
, situated in a large basin at the north end of the garden. It was originally created in 1682 by Le Nôtre but the large sculpture groups were only added in 1740 by Ange-Jacques Gabriel. The fountain boasts 99 jets and consists of three sculpture groups depicting four sea- and river gods: Neptune and Amphitrite, Proteus, and Oceanus.
A circular pool in front of the Neptune Basin is home to another spectacular fountain: the Dragon Fountain ![]() . It depicts Python, the mythological serpent-dragon that was killed by a young Apollo. The water jet spouted by the dragon is the largest in Versailles and reaches a height of 27 meters (89 feet).
. It depicts Python, the mythological serpent-dragon that was killed by a young Apollo. The water jet spouted by the dragon is the largest in Versailles and reaches a height of 27 meters (89 feet).
Groves
To the west of the formal gardens, Le Nôtre created a series of groves, small gardens that were secluded off by trellises or walls of trees and bushes. The groves serve as an almost seamless transition between the formal gardens near the palace and the forest-like park to the west.
Despite the symmetry of their design, and in contrast to the formal gardens, each grove has an entirely unique design. Some only feature open green space and bushes, while others are decorated with fountains, statues, a grotto, a labyrinth, or even whole marble structures. They were designed to surprise visitors and create some intimate spaces. Of the original fifteen groves, thirteen survived more or less intact.
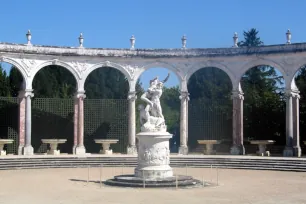
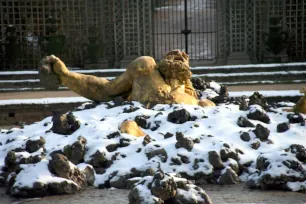
One of the most interesting ones is the Ballroom Grove ![]() , which looks like an amphitheater of bushes. One section features a cascade consisting of eight levels that are decorated with fountains and vases.
, which looks like an amphitheater of bushes. One section features a cascade consisting of eight levels that are decorated with fountains and vases.
One of the most striking groves might be the Colonnade Grove ![]() , which features a sculpture group depicting «The Abduction of Proserpine by Pluto». The mythical artwork is surrounded by arches that form a circle with a diameter of forty meters. The arches are supported by buttresses and marble Ionic columns.
, which features a sculpture group depicting «The Abduction of Proserpine by Pluto». The mythical artwork is surrounded by arches that form a circle with a diameter of forty meters. The arches are supported by buttresses and marble Ionic columns.
Another grove – Apollo’s Bath Grove ![]() – features a grotto created in an artificial rock. The grotto contains three groups of statues, the central one of which shows «Apollo Served by Nymphs».
– features a grotto created in an artificial rock. The grotto contains three groups of statues, the central one of which shows «Apollo Served by Nymphs».
Just north of Apollo’s Bath Grove is Enceladus Grove ![]() , which features a large basin surrounded by a decorative trellis. At the center of the basin is the Enceladus Fountain, featuring the mythical Titan Enceladus who, during the epic battle between the gods and the Titans over the control of the cosmos, is being buried under rocks by the gods.
, which features a large basin surrounded by a decorative trellis. At the center of the basin is the Enceladus Fountain, featuring the mythical Titan Enceladus who, during the epic battle between the gods and the Titans over the control of the cosmos, is being buried under rocks by the gods.
There are many other interesting groves but it’s best to visit them one by one without too much research so you can be pleasantly surprised every time you enter one.
Park
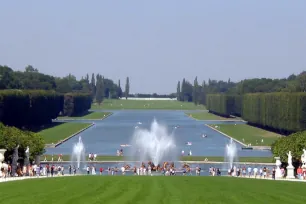
Beyond the gardens and groves stretches the park, a wooded area criss-crossed by numerous paths, which encompasses an area of about 800 hectares. The area was also designed by Le Nôtre and it features his largest water element: the Grand Canal. This cross-shaped canal, 62 meters wide, was built between 1668 and 1679 and replaced a marshy area that was the source of many illnesses.
The canal measures 1670 meters long (one mile) on the east-west axis (along the Royal Way), and 1000 meters in the perpendicular, north-south direction. In the seventeenth century, Louis XIV had a fleet of boats that navigated the canals. It consisted of brigantines, galleys, rowboats and even Venetian gondoliers. The gondoliers and the ships’ crews lived in houses on the bank of the canal in an area known as Little Venice.
The rest of the park consists mostly of a mixture of forested area and grassland intersected by long symmetrically-laid-out paths.
The Trianon Estate
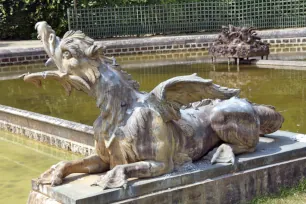
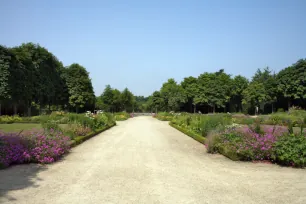
During its heyday, up to about 10,000 people worked in the Versailles Palace, so privacy was minimal. To escape the crowds, King Louis XIV purchased the site of the small village of Trianon and ordered the construction of the Grand Trianon ![]() , a palace almost as luxurious as the main palace but which included more intimate spaces.
, a palace almost as luxurious as the main palace but which included more intimate spaces.
The Grand Trianon was built at the request of Louis XIV as a retreat for himself and his maîtresse-en-titre of the time, the Marquise de Montespan, and as a place where he and invited guests could take light meals (collations) away from the strict etiquette of the royal court. Here, the king could escape the formalities of the royal court and arrange rendezvous with his mistress. His successor, King Louis XV, later built the smaller Petit Trianon for the same reason.
The Trianon Estate is worth a visit on its own. Aside from the two palaces you’ll find a large estate with a variety of formal and vegetable gardens as well as an English garden, a theater, and even a whole hamlet.
The Trianon estate is most associated with Marie Antoinette, wife of King Louis XVI. The king offered Petit Trianon to his wife, who made it her private retreat. She completely transformed the gardens and built her own private theater.
Grand Trianon
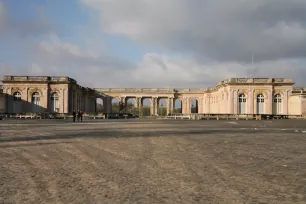
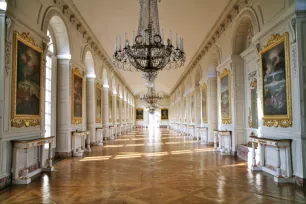
The Grand Trianon ![]() , the largest palace on the Trianon Estate, was built in 1687-1688 by Jules Hardouin-Mansart. The royal architect designed the palace’s wings around a large peristyle with columns and pilasters made of pink marble, which gave the building the name Marble Trianon. The peristyle functioned as the entrance to the palace.
, the largest palace on the Trianon Estate, was built in 1687-1688 by Jules Hardouin-Mansart. The royal architect designed the palace’s wings around a large peristyle with columns and pilasters made of pink marble, which gave the building the name Marble Trianon. The peristyle functioned as the entrance to the palace.
The interior, with many white-painted walls, shows a stark difference with the intricate, colorful wall designs and exuberant application of gilded ornaments and decoration in the main Versailles Palace.
This does not mean this palace was not luxurious. The Cotelle Gallery, in the north wing of the palace features large chandeliers and is decorated with 24 paintings, 21 of which were painted by Jean II Cotelle, hence its name. They show the gardens of Versailles as they looked during Louis XIV’s reign.
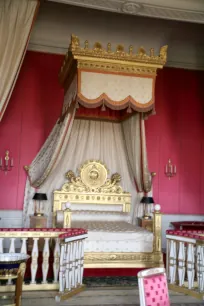
The most luxurious room is the Malachite Room, named after the malachite bowl in the middle of the room. It is decorated with pink furniture and boasts some of the palace’s most beautiful paintings.
Another beautiful room is the Mirror Room, where Louis XIV held council with his ministers. Its walls are decorated with white wooden paneling that are enlivened with festoon motifs. Its windows grant a view of the Grand Canal.
There are also several bedchambers, the most notable of which is the Empress’s Bedchamber. The bed that we can see today is from Napoleon, and was originally in the Tuileries Palace.
Petit Trianon

Louis XV had been living in the Grand Trianon since 1750 but decided he wanted something even more intimate, where he could spend time with his mistress Madame de Pompadour. He selected a site in the center of the garden, east of the Grand Trianon, and commissioned architect Ange-Jacques Gabriel with the design of an even smaller palace, aptly named Petit Trianon ![]() (lit. Small Trianon). Interestingly, each facade of the rectangular building has a different design.
(lit. Small Trianon). Interestingly, each facade of the rectangular building has a different design.
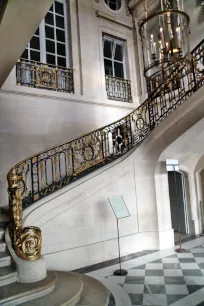
Petit Trianon was constructed in the then-popular Neoclassical style (at the time known as the ‘Greek style’) between 1762 and 1768. By that time Madame de Pompadour had died so King Louis XV’s next mistress, Madame du Barry, moved in. During the reign of Louis XVI, the king gifted the palace to his wife Marie Antoinette. It became her favorite retreat and she often secluded herself from court life here with a very select number of guests.
After the French Revolution, the palace was restored by Napoleon I. In 1867 Empress Eugénie, wife of Napoleon III, turned it into a museum dedicated to Marie Antoinette.
Inside, the building features two floors that are connected by the Honour Staircase, an elegant staircase that bears Marie Antoinette’s initials. The ground floor features mostly working rooms such as a silverware room – the room where the cutlery and porcelain dining sets were kept -, and the fruit repositories – where the dishes were prepared before they were brought to the dining room upstairs.
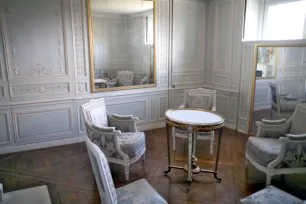
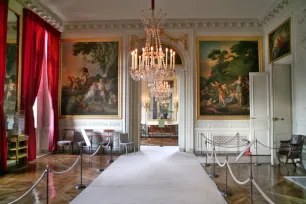
Originally the idea was to use Harry Potter-style ‘flying tables’, completely decorated and set tables that would be transferred to the dining room on the first floor by the use of counterweights. This was never fully implemented but in a nearby room another mechanical system was implemented for the upstairs Movable Mirrors Boudoir. Instead of using shutters, a mechanical system on the ground floor was used that could move panels with mirrors in front of the windows.
The main room on the first floor is the Large Dining Room, which could host fifty guests. It features beautiful wood paneling sculpted with fruit- and flower motifs as well as four large paintings that celebrate nature and harvests. Four mythically-themed paintings above the doors continue the theme of food and nature.
Queen’s Theater
Marie Antoinette was a big fan of theater plays, in which she often took part herself. Since there was no theater on the Trianon Estate, plays were performed on temporary stages that had to be taken down after the performance. So she commissioned Richard Mique – her favorite architect – with the construction of her own private theater building, now known as the Queen’s Theater ![]() .
.
The building, which was inaugurated in 1780, features a plain exterior that belies its ornate interior. The auditorium, which is able to seat 150 spectators, is decorated in an elegant blue, white and gold color scheme. Gilded statues flank the stage areas and gilded ornaments decorate the balconies and ceiling, which features a painting of «Apollo surrounded by the Graces and Muses».
Trianon Gardens
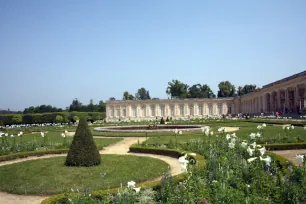
As early as during the reign of Louis XIV, Trianon was known for its flower gardens. These formal gardens were designed by Michel Le Bouteux, nephew of André Le Nôtre. They were planted with thousands of fragrant flowers. All rooms of the Grand Trianon looked out onto those colorful gardens. Louis XV had a passion for gardening and botanical sciences so he spent a lot of his time in the gardens of Trianon. With the help of his gardener Claude Richard he kept expanding the gardens towards the east, around the Petit Trianon. He created a botanical garden, planted a lot of fruit-bearing trees, built greenhouses for exotic trees, and created numerous flowerbeds. There was even a kitchen garden. During Louis XV’s lifetime, the Trianon Gardens, and in particular the floral gardens, were considered among the most beautiful in Europe. Unfortunately, little of his work remains, as most of this garden was later completely overhauled by Marie Antoinette. Only the French Gardens are still original.
French Gardens
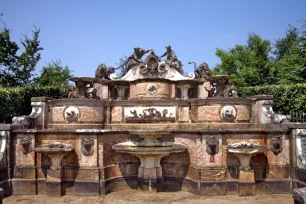
Similar to the gardens of the main Versailles Palace, the French Garden of Trianon is laid out in a formal arrangement of parterres enlivened with plenty of water features. The most impressive of these is the Water Buffet ![]() , a marble cascade built in 1702 by Jules Hardouin-Mansart. It is decorated with sculptures of mythical figures, some of which are gilded. At the top two figures pour water from jugs that cascades down into the basin. Other water sources include spouts from four mascarons that represent the four winds. The garden between the Petit and Grand Trianon is arranged around a small pavilion that was built in 1750 by Louis XV and meant as a place of conversation, music, and even games.
, a marble cascade built in 1702 by Jules Hardouin-Mansart. It is decorated with sculptures of mythical figures, some of which are gilded. At the top two figures pour water from jugs that cascades down into the basin. Other water sources include spouts from four mascarons that represent the four winds. The garden between the Petit and Grand Trianon is arranged around a small pavilion that was built in 1750 by Louis XV and meant as a place of conversation, music, and even games.
English Garden
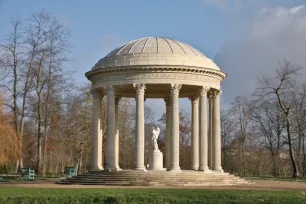
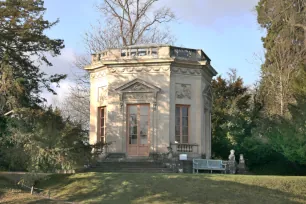
Soon after she received Petit Trianon as a gift from her husband King Louis XVI, Marie Antoinette set upon completely revamping Louis XV’s gardens east of the small palace. In its place she created an English garden, a type of garden that was en vogue at the time and contrasted sharply with the formal gardens so typical of Versailles. Where French gardens tried to show man’s rule over nature, English gardens aimed to imitate and surpass nature. Instead of formal geometric parterres, the English garden featured an undulating relief, a large lake, meandering streams and winding paths that follow unpredictable routes through lawns with irregularly planted trees. Marie Antoinette’s favorite architect Richard Mique created several landmarks in the new garden.
The most famous of these is the so-called Temple of Love ![]() , a folly from 1778 that resembles a circular Greek temple with twelve Corinthian columns. Under the column the queen consort placed a replica of «Cupid Cutting His Bow from the Club of Hercules», a statue originally created in 1750 by royal sculptor Edmé Bouchardon.
, a folly from 1778 that resembles a circular Greek temple with twelve Corinthian columns. Under the column the queen consort placed a replica of «Cupid Cutting His Bow from the Club of Hercules», a statue originally created in 1750 by royal sculptor Edmé Bouchardon.
Another folly in the English garden is the Belvedere ![]() , a small structure built on an artificial mound to take advantage of a fine view over the lake. It was completed in 1781 and was mainly used by Marie Antoinette as a lounge during summer.
, a small structure built on an artificial mound to take advantage of a fine view over the lake. It was completed in 1781 and was mainly used by Marie Antoinette as a lounge during summer.
Another feature that was characteristic of an English garden is the grotto, an artificial structure made to resemble a cave. The grotto was built near the Belvedere, which was completed around the same time. Also nearby, bordering the lake, is the Trianon Rock ![]() , another folly consisting of mock rocks that allowed visitors to pretend they were on a mountain.
, another folly consisting of mock rocks that allowed visitors to pretend they were on a mountain.
Queen’s Hamlet
After completing the English Garden, Marie Antoinette instructed Richard Mique to build a mock village ![]() around an artificial lake so she could pretend to live in a bucolic surrounding. Between 1783 and 1786 Mique constructed ten small buildings that looked like country houses with rustic exteriors partly inspired by the half-timbered houses in Normandy. The hamlet included a functioning farm, and buildings such as the barn and working diary were used as such. Others were merely facades that hid interiors as luxurious as that of palaces. Around the buildings were kitchen gardens and two orchards.
around an artificial lake so she could pretend to live in a bucolic surrounding. Between 1783 and 1786 Mique constructed ten small buildings that looked like country houses with rustic exteriors partly inspired by the half-timbered houses in Normandy. The hamlet included a functioning farm, and buildings such as the barn and working diary were used as such. Others were merely facades that hid interiors as luxurious as that of palaces. Around the buildings were kitchen gardens and two orchards.
The Queen consort used the hamlet to host country parties, and not, as legend has it, to take part in the village life herself. She did, however, often play the part of the farmer’s wife in plays that she hosted in the Queen’s Theater.
Map of Versailles
