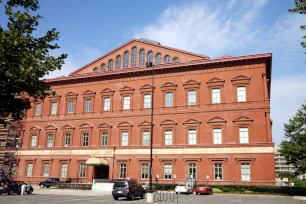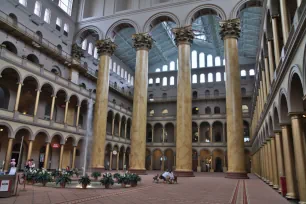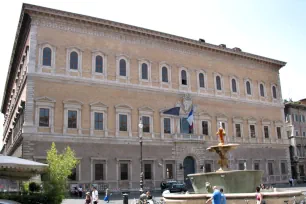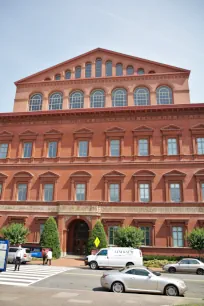Washington, D.C.’s National Building Museum is a tribute to the built environment and its impact on people’s lives. The private museum – founded in 1980 – is housed a historic building once threatened to be demolished.

The Museum


The National Building Museum presents exhibits and special programs that profile architecture, construction and engineering, interior design, urban planning, and landscape architecture.
The museum boasts a large collection of photographic images, architectural prints and drawings, as well as many objects, including material samples, architectural fragments, and building toys, mostly pertaining to architecture and the building process in general. A large reference collection is available to researchers.
The museum has a permanent exhibit on the architectural history of the city of Washington. Other, temporary exhibitions explore a variety of subjects and issues. Many deal with architecture and similar topics within the United States, and some are very hands-on and geared specifically towards young visitors who enjoy interactive exhibits. Others tackle the issues of crowding and buildings’ impact on the environment, including exhibits on “green” construction.
The Historic Building
The building that houses this fascinating museum is just as interesting as the museum itself. Built between 1882 and 1887, the structure was original built to house the U.S. Pension Bureau’s headquarters. It was also meant to be a large, ornate space for important Washington, D.C. social functions.

Designed by General Montgomery C. Meigs, the building was inspired by two Roman palaces Meigs had seen on a visit to Rome. The brick exterior is modeled after the Palazzo Farnese, a 16th century structure built to Michelangelo’s specifications. Meigs’ building however was twice as big and used brick instead of stone masonry.
The interior, with its large open galleries, is modeled after the Palazzo della Cancelleria, an early 16th century structure. In addition, the Corinthian columns of the Great Hall resemble those of the church of Santa Maria degli Angeli in Rome. Instead of the marble originals, the columns in Meigs’s building were constructed of brick to keep costs down. They were then plastered and painted to give them the appearance of marble.

Unlike many buildings intended for business use, this one didn’t have lots of small office spaces. Workers toiled in the Great Hall, a cavernous space measuring 316 x 116 feet (96 m by 35 m), divided into three courts by two screens of the aforementioned Corinthian columns.
The Frieze
A 1200-foot-long and 3-foot-high (366 x 1 meter) terracotta frieze encircles the building’s exterior. The frieze, entitled ‘United States Soldiers and Sailors of the Civil War’ was created by Caspar Buberl. The frieze, created in 1882 and cast one year later, depicts Civil War soldiers and sailors.
Use of the Building
The building was used by the Pension Bureau until 1926. Plans to demolish the building were set aside, and for some time it was used as office space and even as a courthouse. In 1980, the structure was restored and in 1987, the National Building Museum moved into this historic building.

